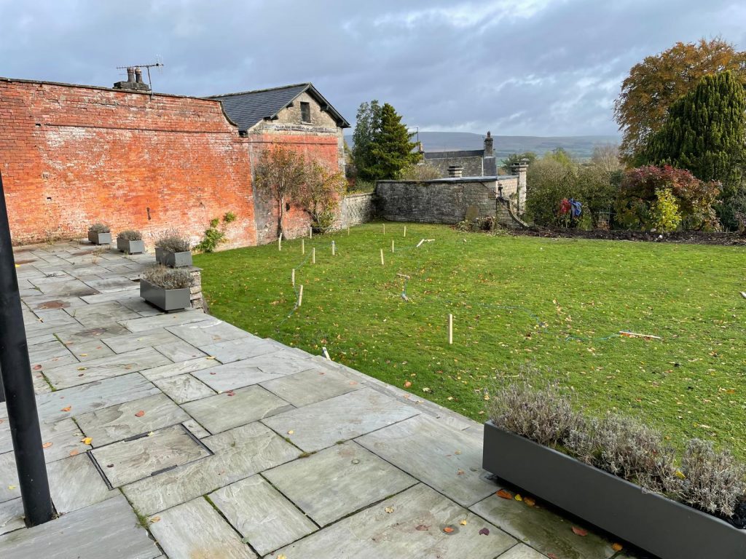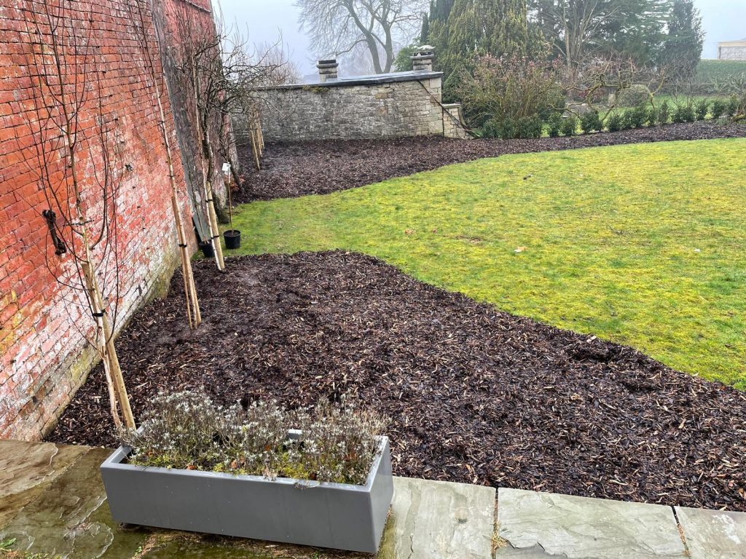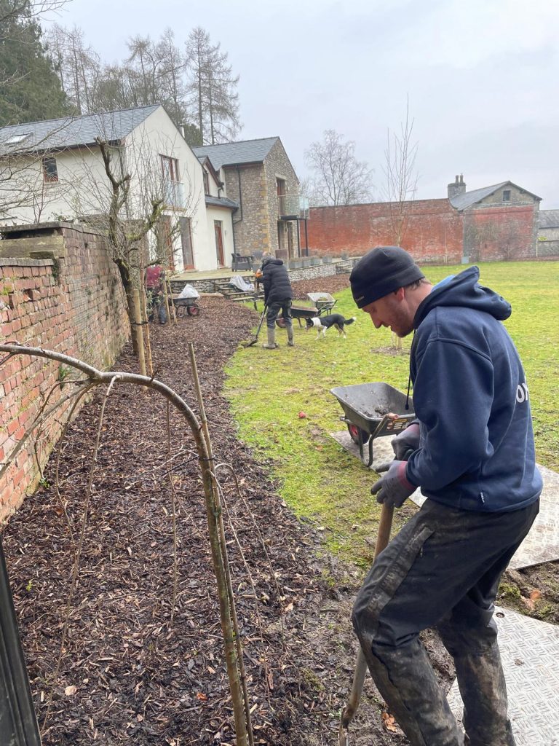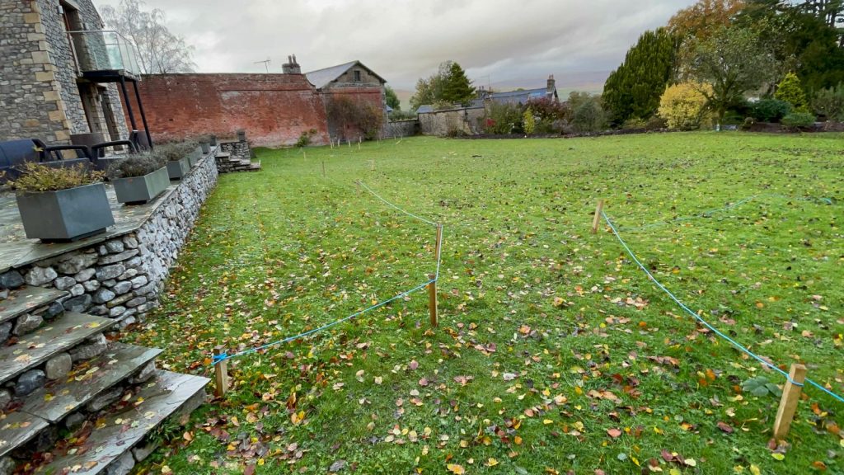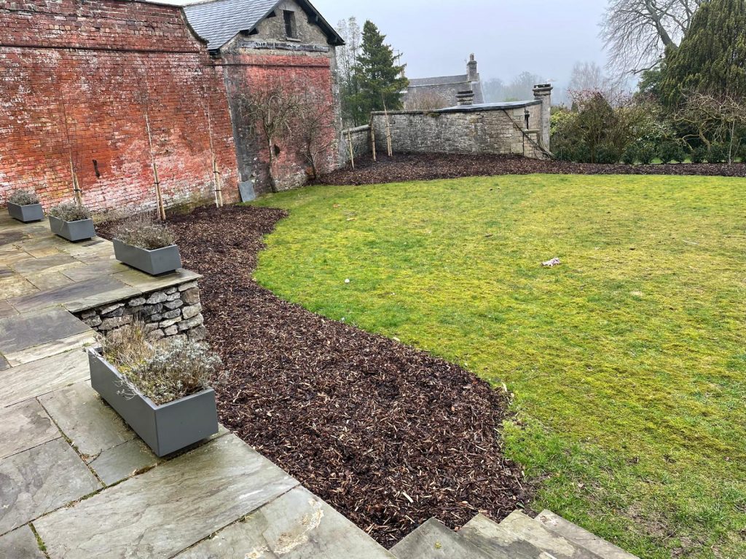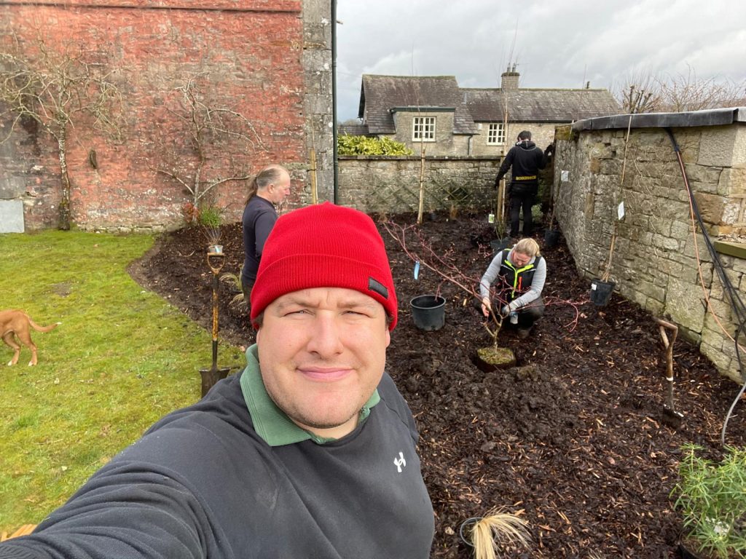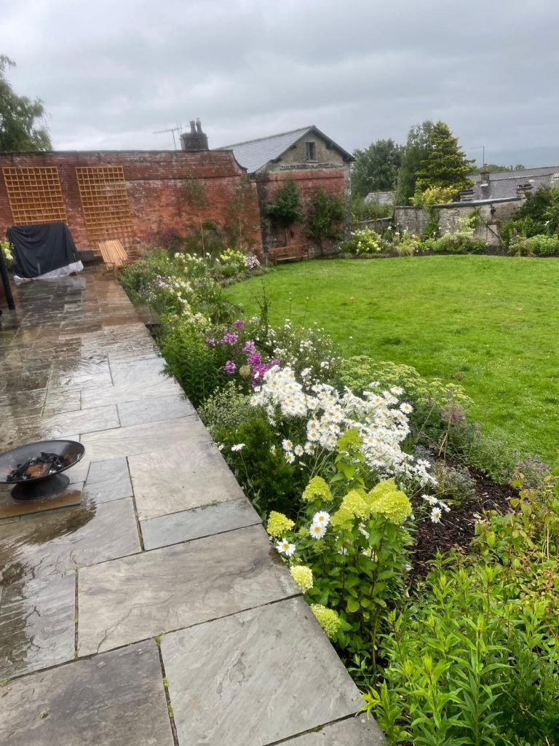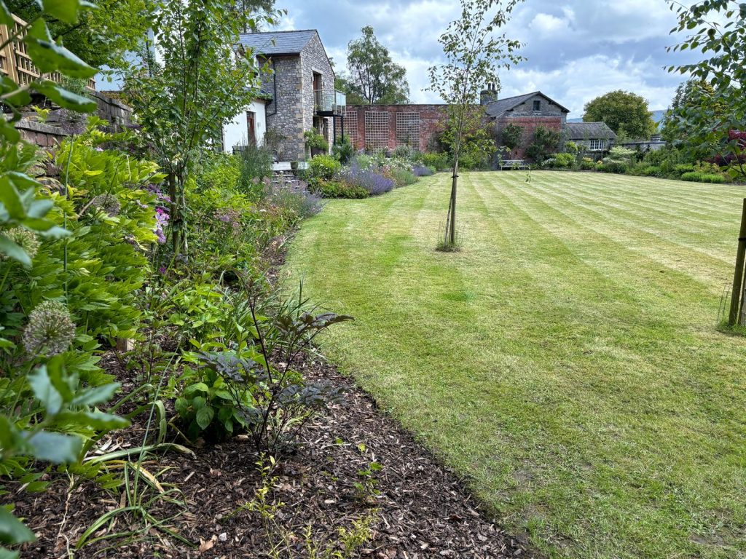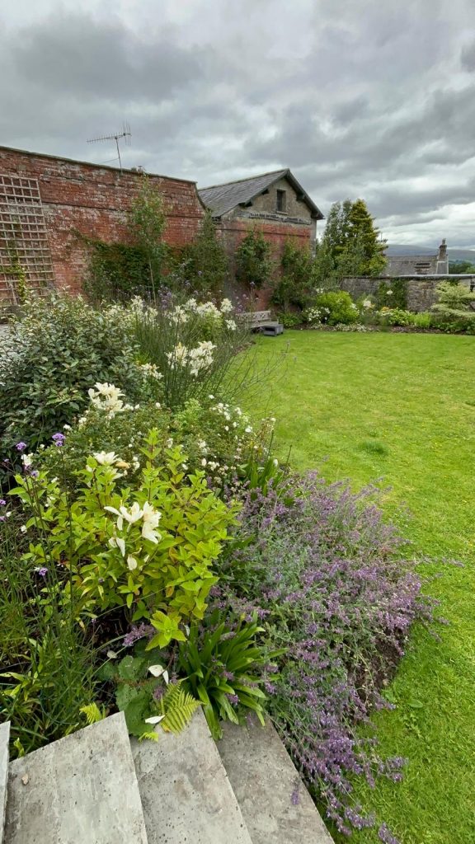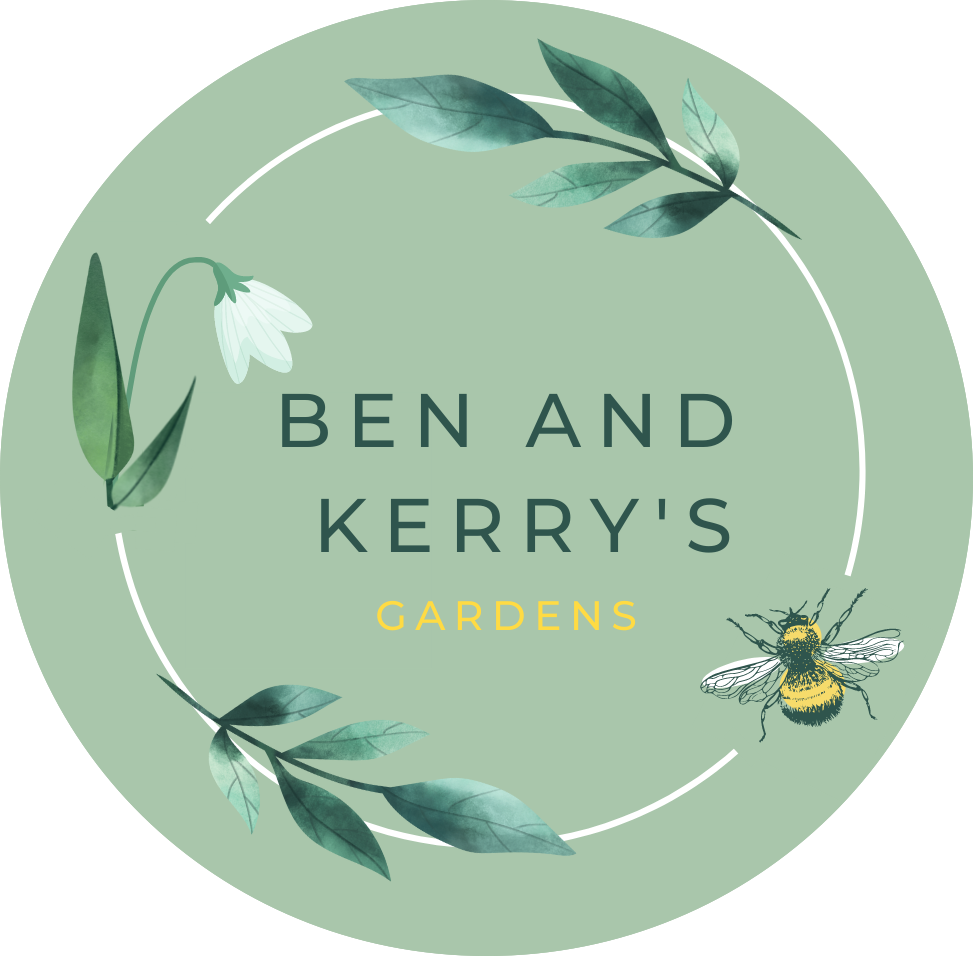Brief
Tom and Kat’s gardens surround their home, with the rear garden being the largest. Initially, this space was predominantly lawn with little structure. Kat wanted year-round colour and seasonal planting, while Tom wished to retain open space for sports with their children.
Design Approach
To balance these priorities, we kept planting to the edges, preserving the lawn as a flexible, open area while still allowing for future development. Generous borders were designed to accommodate shrubs and perennials in layers, with repeating plant selections to create cohesion.
A controlled evergreen hedge was introduced along the steep rear boundary, providing safety and definition. Closer to the house, mixed borders offered structure and seasonal colour, while the shaded area near the vegetable garden was planted in a woodland style to create a natural transition between the patio and the productive spaces below.
Outcome
The garden has evolved over time with additional planting and refinements, enhancing both its character and functionality. The design continues to offer year-round interest while balancing recreation and planting, adding long-term value to the property.
